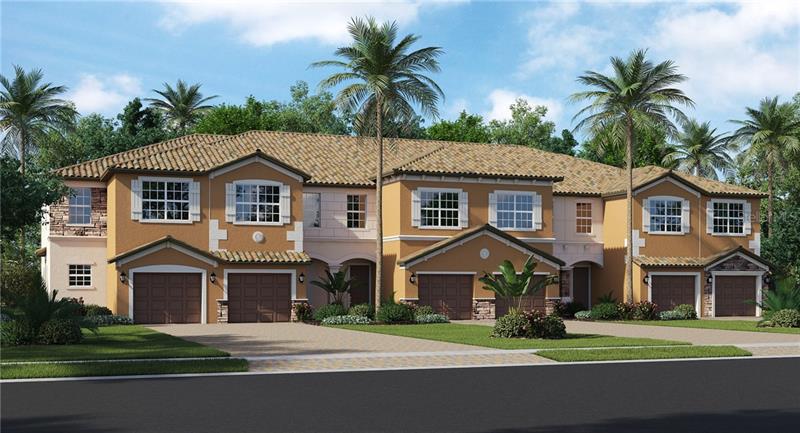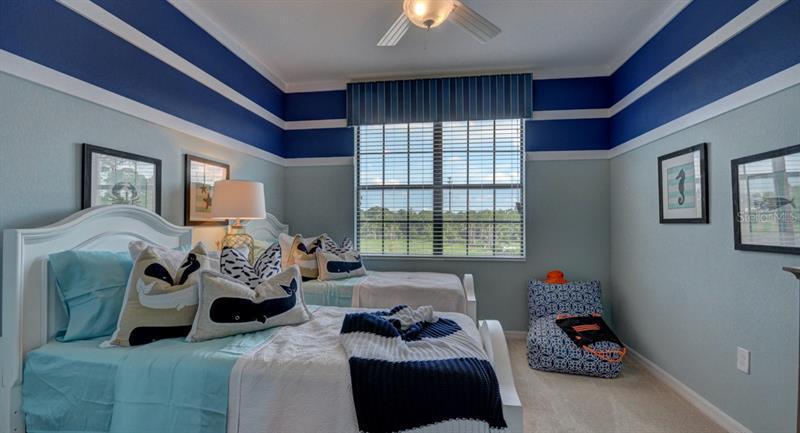Under Construction. The Berkly floor plan features 1,879 square feet of delightfully divided living space between two floors. Spacious master suite features seating nook and en-suite bath with dual sinks and walk-in closets. Down the hall, enjoy the ease of second floor laundry near the two guest bedrooms with shared full bathroom that offer plenty of privacy and storage. Spacious kitchen overlooks the open family room and breakfast nook. The large lanai is ideal for spending a lazy day reading or enjoying extra entertainment space with guests. Ample storage on first floor between pantry, coat closet and under-staircase closet so all toys and hobbies have a hiding spot. The one-car garage keeps your auto safe from the elements rain or shine. Gran Paradiso is a full-lifestyle community, featuring a Tuscan-inspired Clubhouse with billiards room, sauna, community pool & spa with poolside cabanas, tennis courts, card rooms, library, and so much more! Close to area beaches and attractions in downtown Venice, Punta Gorda, and Sarasota. Photography, renderings, and virtual tour are for display purposes only the model home furniture, accessories, wall-coverings, landscaping, and options are not included in the price of the home. Virtual showings available!




















