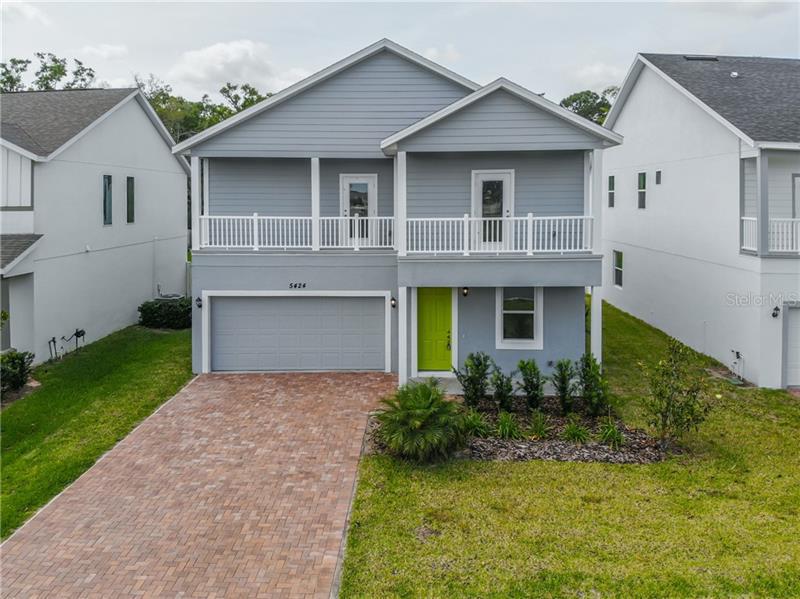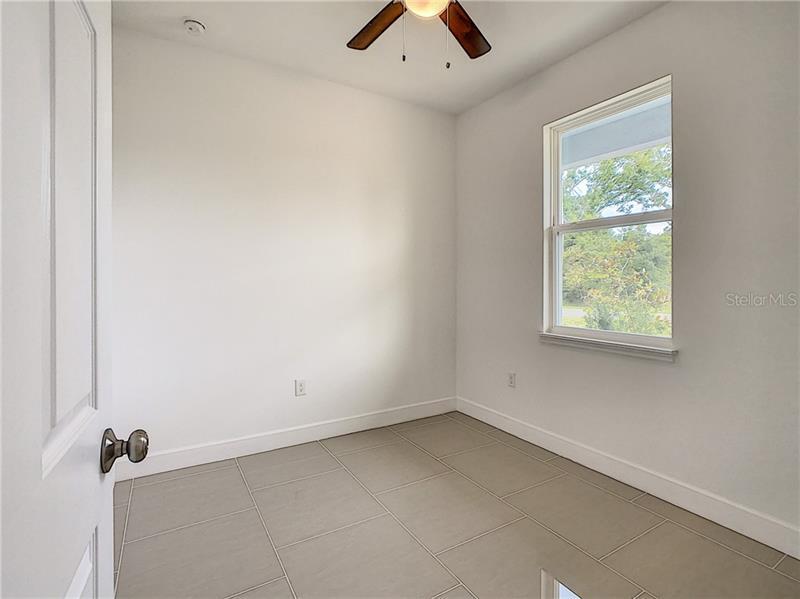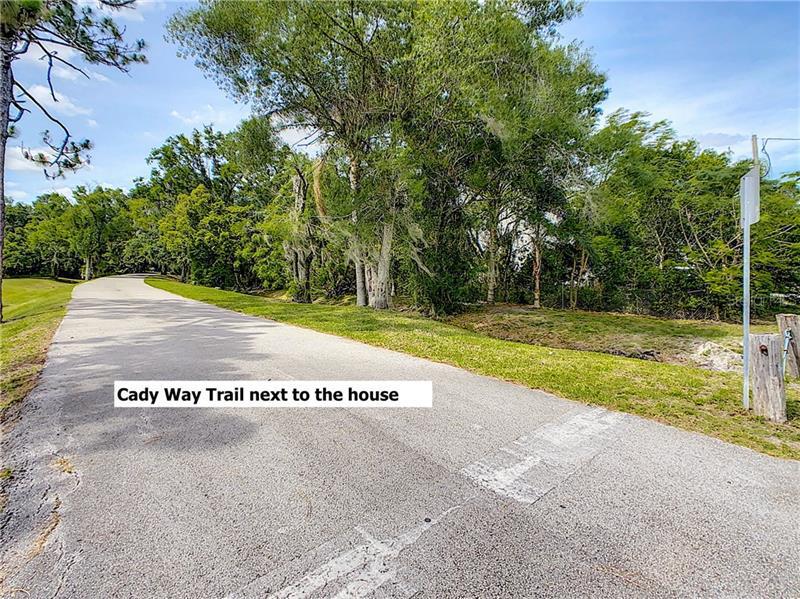NEW CONSTRUCTION HOME!!! Located just off Baldwin Park and Lake Susannah and next to the Cady Way Trail you will find this beautiful and ready to move in home with a spacious living room/dining room/kitchen combination that will most certainly become your favorite gathering place for entertaining. A stylish kitchen includes granite counters and backsplash and recessed lighting along with an ample amount of storage space including plenty of cabinets and a walk-in pantry. The breakfast bar allows for additional seating, so no conversations are ever missed when the chef is at work! Your upstairs master bedroom offers you plenty of space and includes two large WALK-IN CLOSET. The master bathroom has a serene, spa style feel to it and features dual vanities, great lighting and a large shower. Youll also enjoy a flex room/office on the first floor and three additional guest bedrooms upstairs and two that boast PRIVATE ACCESS to two large second floor BALCONY! The balcony is the ideal spot to sit back and relax. Fantastic neutral walls and porcelain tile floor throughout the first floor makes adding your own decorative touches to this property a breeze. With no HOA and a huge oversized lot you can find that the attached virtual and 3D tour says it all! Also go see the STAGED home next door (5418), also for sale.






























